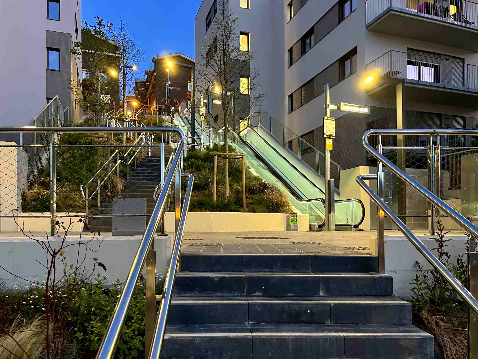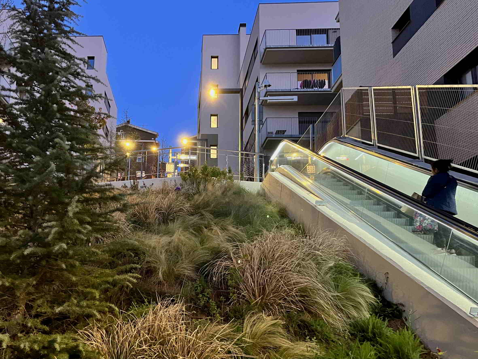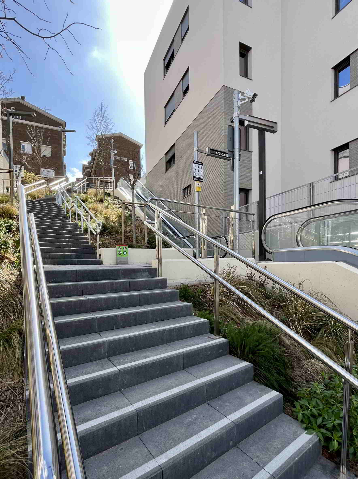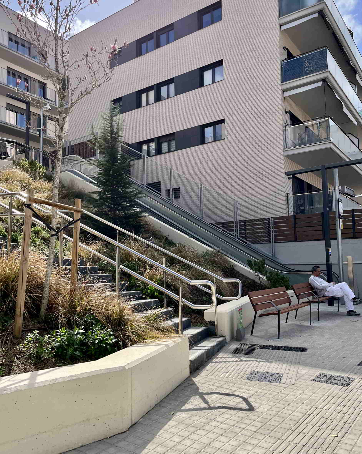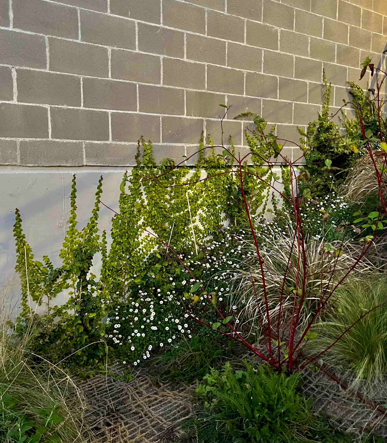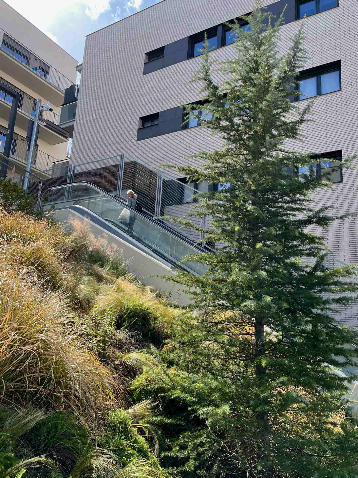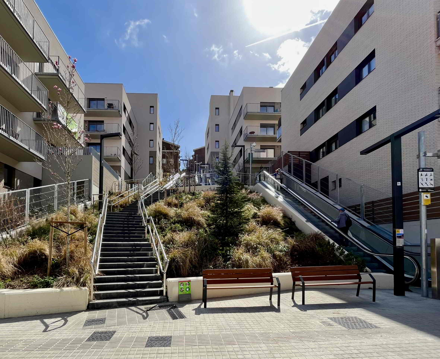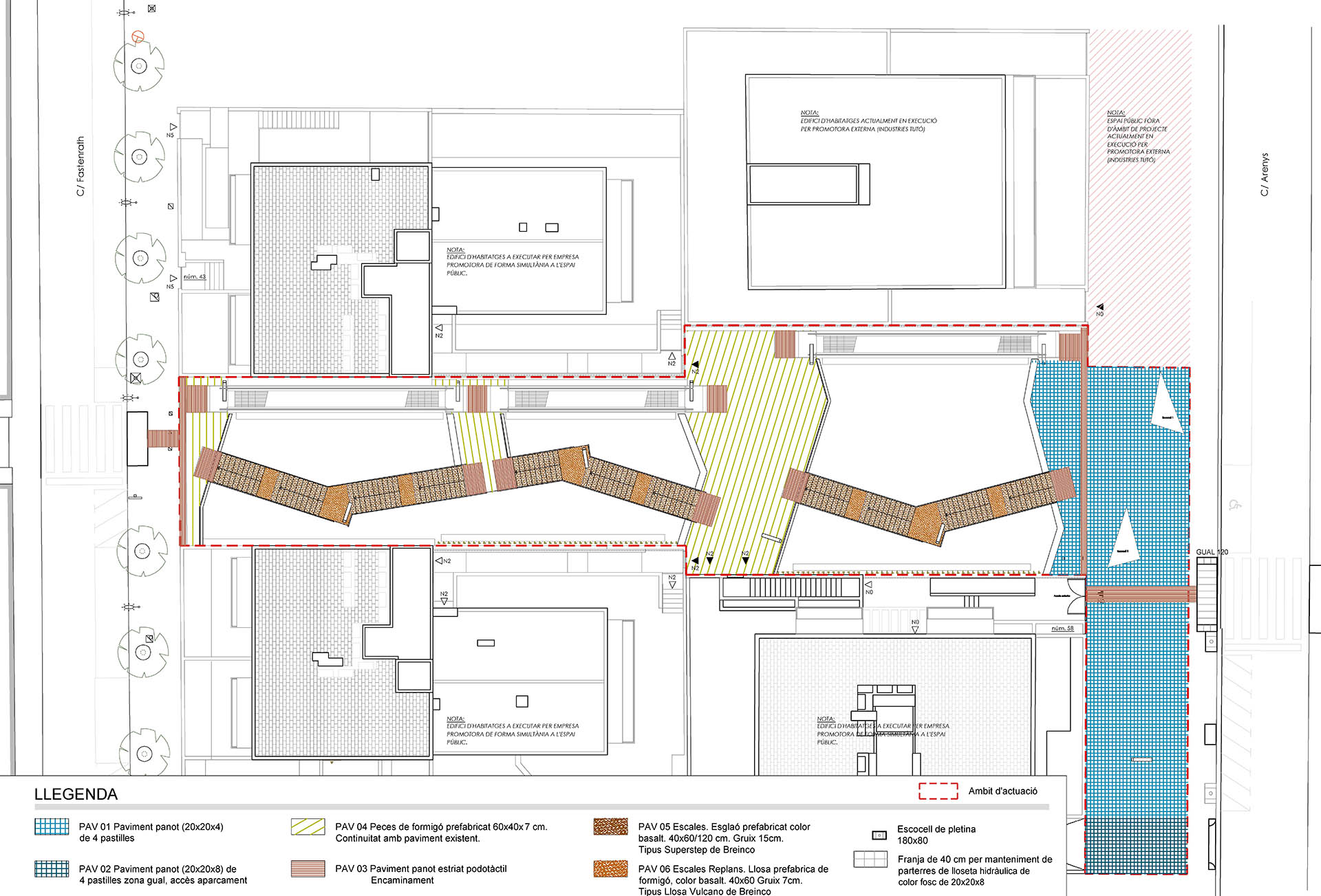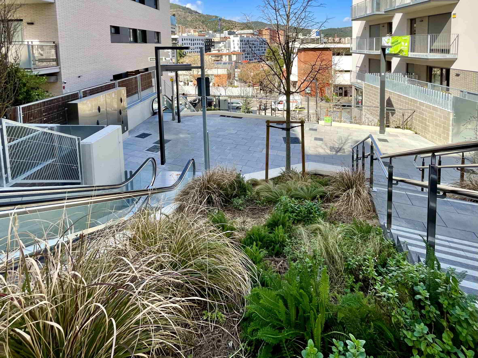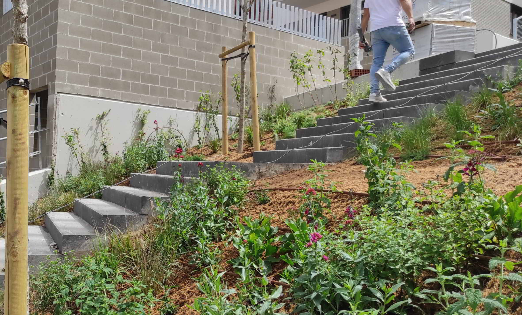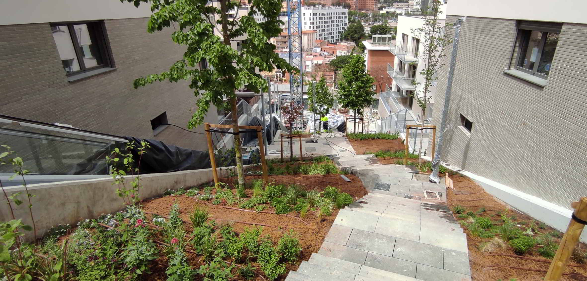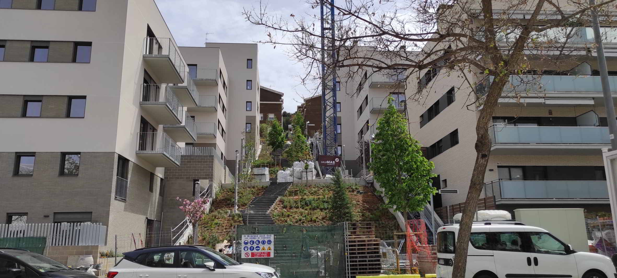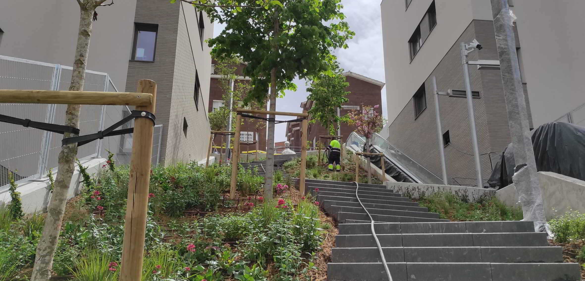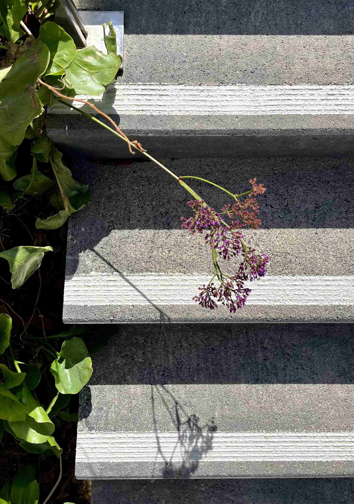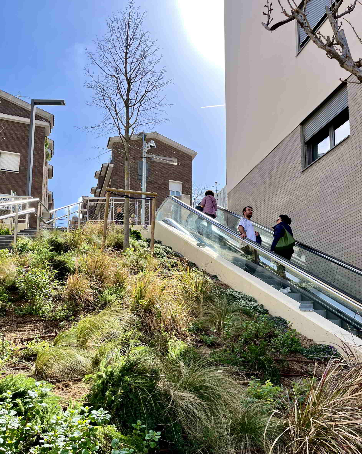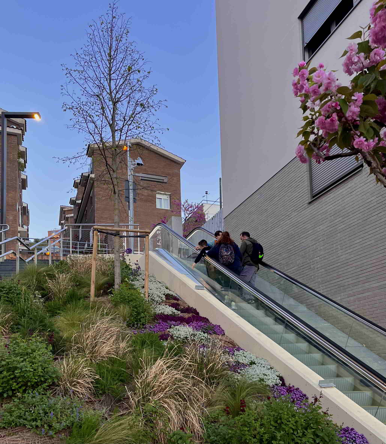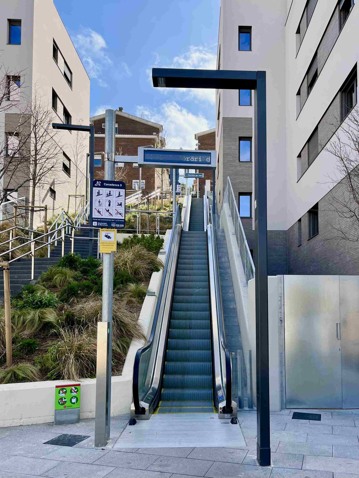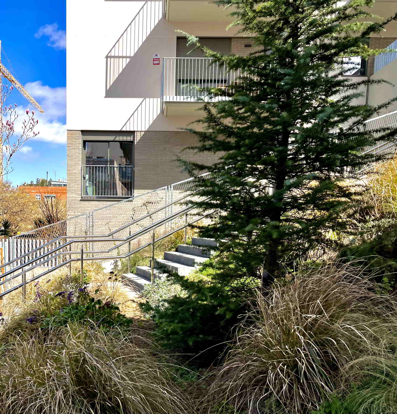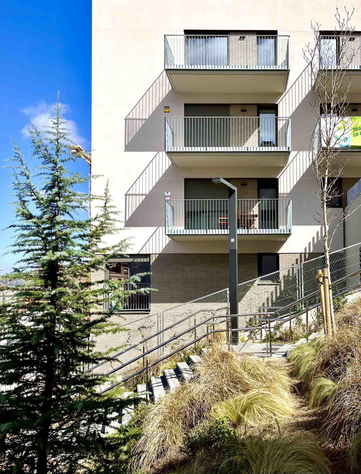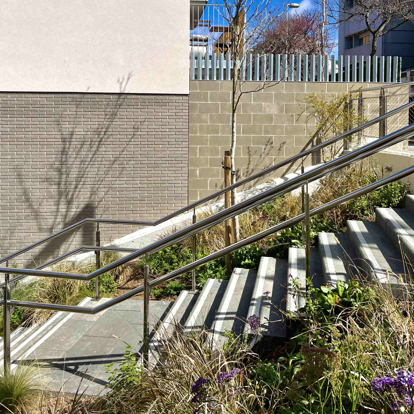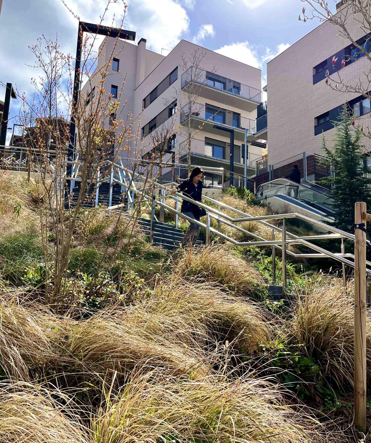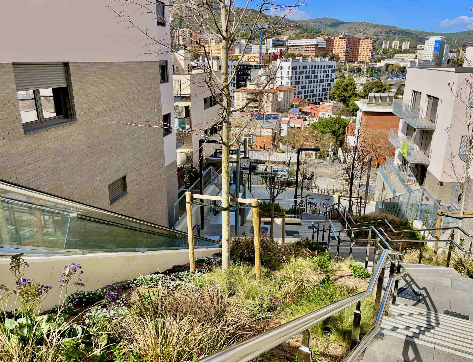URBANIZATION ON UNLEVEL: ARENYS-FASTENRATH PASSAGE
IN CONSTRUCTION
2019-2021
location: Passatged’Arenys, barrio de Horta, Barcelona.
promoter: Quorania
surface: 842 m2
visualizations render: Fitarq
related links: “Les Gaures” Promoción de viviendas sostenibles en Barcelona
New public space: Newly created passage, between the streets of Fastenrath (nº43) and Arenys (nº56-58), between three blocks of houses made by the architecture studio Fitarq S.L.
The object of the project is the definition of the works corresponding to the new urbanization of the public space to allow communication between Fastenrath and Arenys streets with the construction of new pedestrian stairs and the installation of escalators that give access to the platforms or large landings. intermediate, in one of which the entrances and exits of the lateral housing buildings are located. The proposal designed to connect the steep unevenness between Fastenrath and Arenys streets by means of a pedestrian passage, can be explained from the formation of two large plant parterres projected between the limits of the building and the escalators. These flower beds are crossed by a zigzag line that defines the pedestrian stairs complying with the accessibility parameters. Three groups of stairs of between 3 and 4 flights of stairs each are proposed. In addition, in anticipation of future pedestrian access to the houses, an intermediate platform is shaped as a space for stays and access, which generates a large viewpoint at half level between the two streets. In addition, as a result of the location of the different sections of the stairs, a second platform has been defined that acts as a landing and living area, between pedestrian stairs and escalators. Due to the difference in level between the existing streets, the slopes have a slope of approximately 25 degrees. The vegetable beds are made up of a flowery meadow and patches of shrubby, subshrub and herbaceous vegetation, which accompany the meadow and provide a fixed structure for the plantations. A careful selection of species, with a high content of flowers with a great visual impact, favors biodiversity and is interesting for fauna. Attractive species have been selected in autumn and winter, which is when the meadow is not so flowery. In this way, they would complement the blooms and its structure. In addition, 16 trees of different species (lindens, magnolias, Japanese cherry trees, pear trees and a cedar) and therefore different characteristics and heights, cover the entire area of the project, forming a small grove, from the sidewalk of Calle Arenys to the last parterre to touch Fastenrath street. They have been positioned in such a way as to cast as much shadow as possible on the stairs. In a first stage, the meadow and the rest of the species on the slope will be the protagonists, until the trees grow and give way to a small wood.
