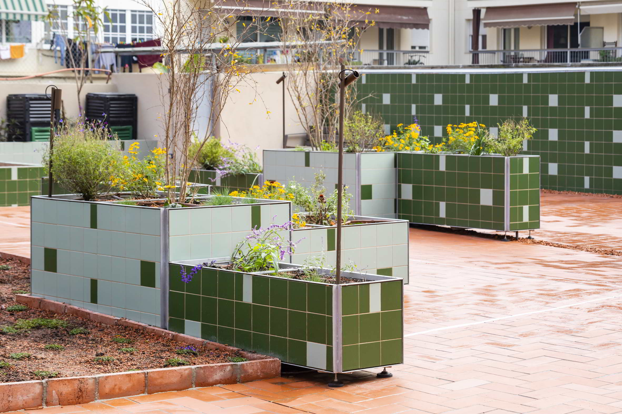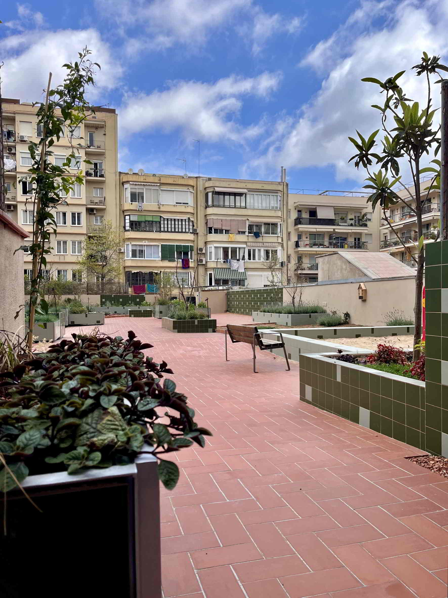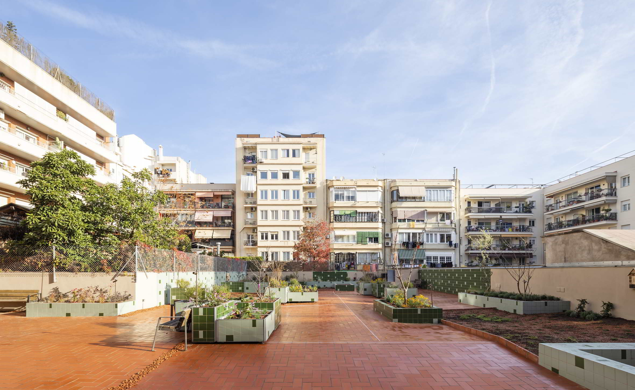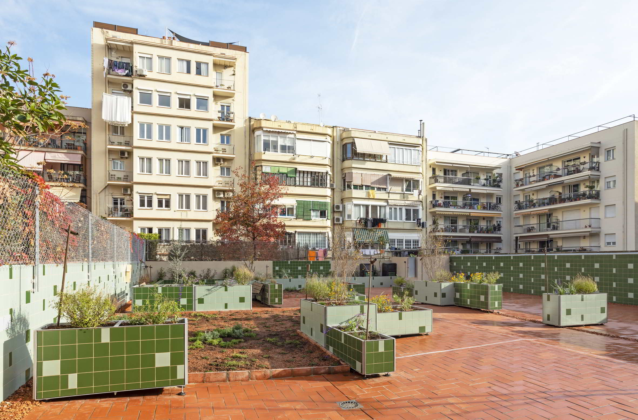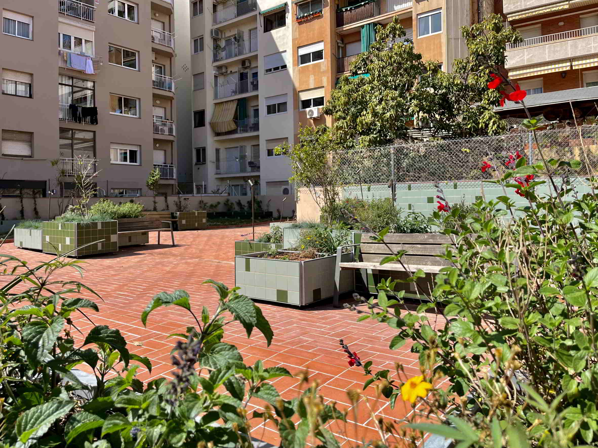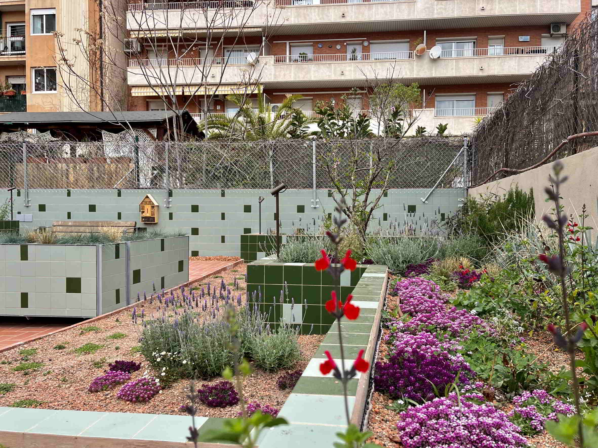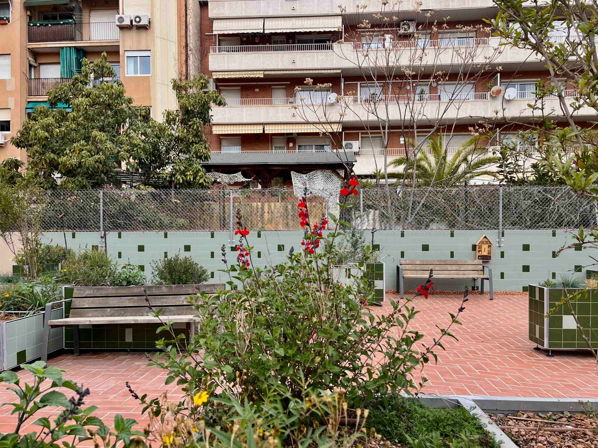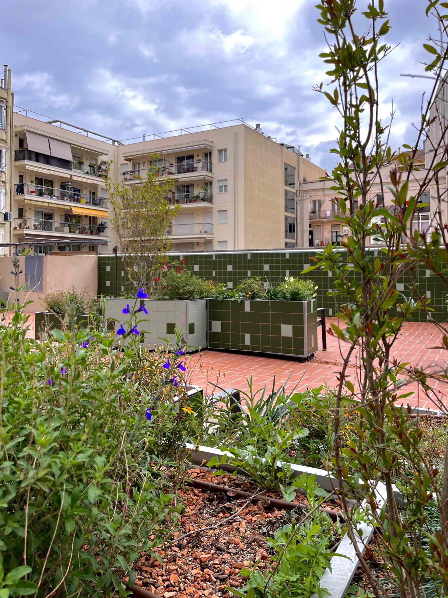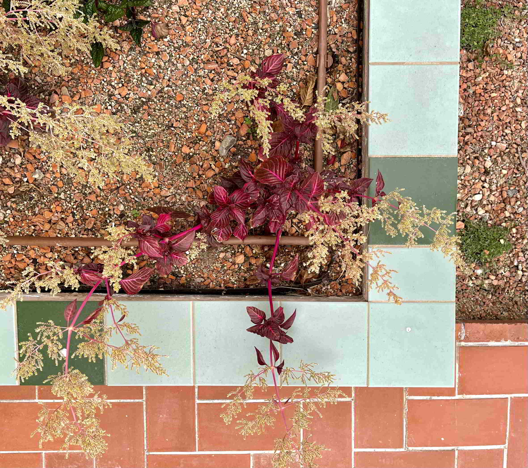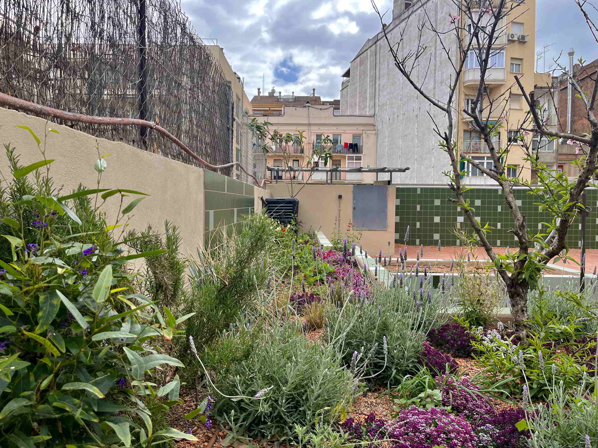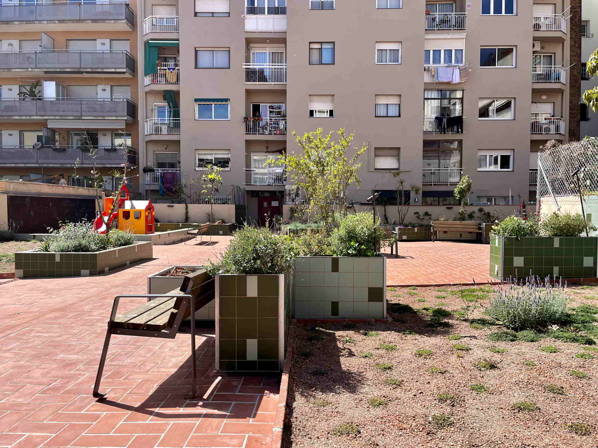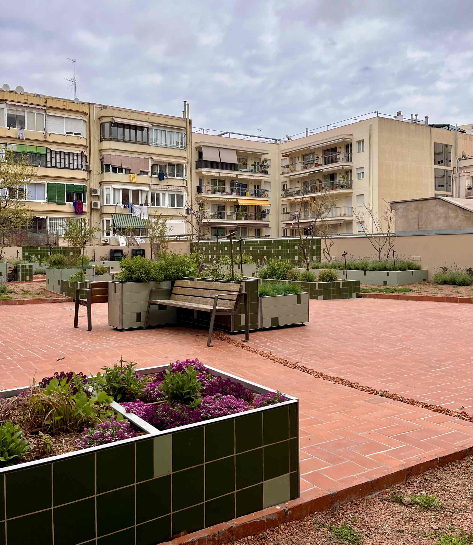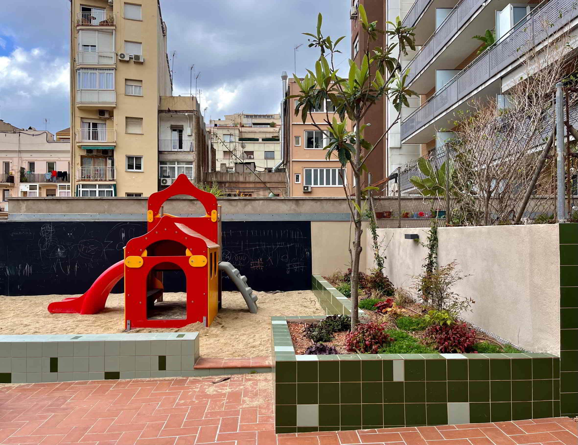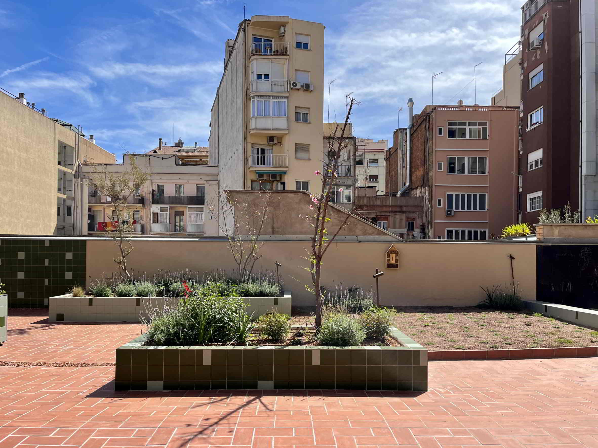COMMUNAL GREEN TERRACE IN PATIO DE MANZANA IN A BUILDING WITH 62 DWELLINGS IN EIXAMPLE, BARCELONA
BUILT
2022
location: carrer Nàpols, Eixample, Barcelona
promoter: private
surface: 680 m2
The community terrace is located on the mezzanine floor, above the parking lot, in a residential building built in 1970. Due to its location, it has a high landscape impact since all the interior dwellings have VISIBILITY over it, as well as those of the rest of the dwellings that make up the block patio. The leak problems, which make it necessary to demolish the current state of the parking deck, are seen by residents as an opportunity to project a green space for community use, which is currently hardly used due to poor distribution, uncomfortable paving, etc In accordance with the regulations, no fixed elements will be allowed beyond 39 m. This determinant is taken as an opportunity to carry out a modular design of “mobile green” by means of INDEPENDENT REMOVABLE PLANTERS and NOT SOLIDARY with the pavement. There is a lot of interest on the part of THE COMMUNITY (62 homes, 160 users) to use the terrace in different ways: from more sporting USES to quieter spaces, for meetings, for children… Therefore, after various proposals for zoning the space with the neighbors, the planters are distributed forming exterior, concatenated “ROOMS”, which allow a SIMULTANEOUS USE of different inhabitants of the building both collectively and individually. Thus, more open spaces are projected: sports area, meadow, community table area, as opposed to more closed and intimate spaces, CREATING CORNERS: reading area, relaxation area, for sunbathing, with loungers and benches, offering a variety of spaces for all types of users with interesting flows and visuals. A horizontal green surface that can be walked on, planted with the creeping Dymondiamargaretae, which is also very resistant to drought, allows a different use and a different relationship with the green: lying down, sitting down, gathering. For the selection of PLANT SPECIES, the conditions of location, environment, orientation, as well as regulations have been considered, and sustainability has prevailed, with species that are highly resistant to DROUGHT. Species with CHROMATIC VARIETIES, staggered blooms, of different strata, heights are combined, considering the vegetation as a SPACE GENERATOR, thus reinforcing the idea of compartmentalized design in “rooms”. Small deciduous trees provide shade in summer and sun in winter. The fenced perimeters with the neighboring plots are adapted and colonized with climbers planted in the perimeter planters, thus expanding the surface of VERTICAL GREEN. The collection of RAINWATER through two of the downspouts of the building and its storage in paths GARDENERS WITH AQUATIC SPECIES landscape evidence this act of sustainability. The project proposes a set of “handmade” planters not attached to the pavement, REMOVABLE, which would allow the REVERSIBILITY of the action in the medium or long term, offering FLEXIBILITY for future generations. The planters are organized in a modular way with 5 sizes and 3 different heights. Its design provides for the installation of rainwater tanks inside. According to the structural report carried out, the roof admits a load of 250 k/m2 and the project is adapted to it. The proposal includes the improvement of all the architectural elements of the roof, such as the car park access coffer, etc. The project contemplates the demolition of the current state and the execution of the new waterproofing in its entirety, guaranteeing the tightness and therefore providing a solution to the current problems of leaks.
